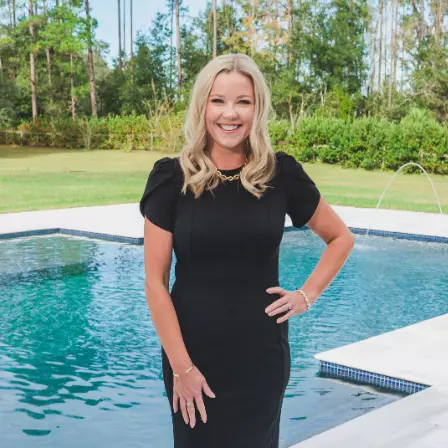$340,000
$349,900
2.8%For more information regarding the value of a property, please contact us for a free consultation.
1518 GATLIN AVE Orlando, FL 32806
3 Beds
3 Baths
2,529 SqFt
Key Details
Sold Price $340,000
Property Type Single Family Home
Sub Type Single Family Residence
Listing Status Sold
Purchase Type For Sale
Square Footage 2,529 sqft
Price per Sqft $134
Subdivision Waterwitch Club
MLS Listing ID O5878218
Sold Date 12/02/20
Bedrooms 3
Full Baths 2
Half Baths 1
HOA Y/N No
Year Built 1966
Annual Tax Amount $2,273
Lot Size 0.310 Acres
Acres 0.31
Property Sub-Type Single Family Residence
Property Description
ONE OWNER Custom Built Family Home with Brick*New AC 2020*Concealed rear entry 2 car attached garage with half bathroom. Brick paver driveway, fenced backyard. Large Eat in Kitchen, flows into the family room with Large double slider door, fireplace with built in book shelves. Formal dining room, formal living room, extra closet space, inside laundry, generous size bedrooms and bathrooms.
A great solid home, well cared for, don't miss this gem!! Close to downtown, Sodo, Airport, restaurants and shopping.
Location
State FL
County Orange
Community Waterwitch Club
Area 32806 - Orlando/Delaney Park/Crystal Lake
Zoning R-1AA
Interior
Interior Features Eat-in Kitchen, Kitchen/Family Room Combo, Living Room/Dining Room Combo, Thermostat, Walk-In Closet(s)
Heating Central, Electric
Cooling Central Air
Flooring Carpet
Fireplace true
Appliance Dishwasher, Disposal, Dryer, Electric Water Heater, Ice Maker, Range, Refrigerator, Washer
Exterior
Exterior Feature Fence, Irrigation System, Sidewalk, Sliding Doors
Garage Spaces 2.0
Utilities Available Cable Available, Electricity Connected, Water Connected
Roof Type Shingle
Porch Covered, Patio
Attached Garage true
Garage true
Private Pool No
Building
Entry Level One
Foundation Slab
Lot Size Range 1/4 to less than 1/2
Sewer Septic Tank
Water Public
Architectural Style Traditional
Structure Type Block,Brick
New Construction false
Schools
Elementary Schools Pershing K-8
Middle Schools Pershing K-8
High Schools Boone High
Others
Senior Community No
Ownership Fee Simple
Acceptable Financing Cash, Conventional, VA Loan
Listing Terms Cash, Conventional, VA Loan
Special Listing Condition None
Read Less
Want to know what your home might be worth? Contact us for a FREE valuation!

Kat Durst
katdurstrealtor@gmail.comOur team is ready to help you sell your home for the highest possible price ASAP

© 2025 My Florida Regional MLS DBA Stellar MLS. All Rights Reserved.
Bought with HOMEVEST REALTY
Kat Durst
Broker Associate
GET MORE INFORMATION





