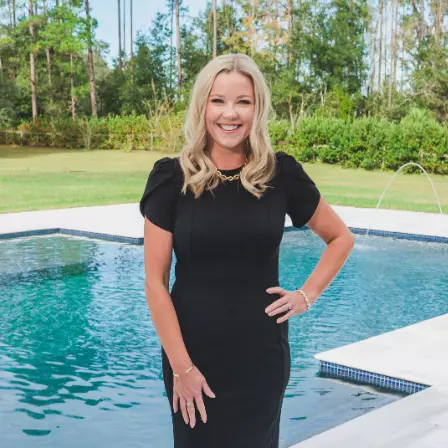$455,000
$464,900
2.1%For more information regarding the value of a property, please contact us for a free consultation.
1909 LAKE MARGARET DR Orlando, FL 32806
3 Beds
2 Baths
2,554 SqFt
Key Details
Sold Price $455,000
Property Type Single Family Home
Sub Type Single Family Residence
Listing Status Sold
Purchase Type For Sale
Square Footage 2,554 sqft
Price per Sqft $178
MLS Listing ID O5895165
Sold Date 03/02/21
Bedrooms 3
Full Baths 2
HOA Y/N No
Year Built 1986
Annual Tax Amount $2,637
Lot Size 0.390 Acres
Acres 0.39
Lot Dimensions x
Property Sub-Type Single Family Residence
Property Description
Over 2,550 square feet of living area. Room for a 4th bedroom. Almost 1/2 acre secluded lot. No HOA. One owner custom built home. Step-saver kitchen, solid wood cabinets, granite countertops, stainless appliances. Formal dining room. Recreation/game room - 25ft. by 13ft. (Billiards table negotiable.) Central A/C. 4 ton 13 SEER air conditioning system. Brick exterior over block. Gas or Wood Fireplace w/electric blower & log storage closets. Game room with space for a pool table, exercise equipment, tall table and stools, dry bar etc.. Family room and game room feature surround sound speakers. Double hung windows have "push button release" for easy removal for cleaning. Jetted Hot Tub (220Volt) on spacious screen enclosed patio seats 6. Floored storage space in attic above garage. Large exterior storage shed. Block walls between garage and interior space. Roof is new this month. 4 zone lawn irrigation. Irrigation pump is fed by two wells. Cable outlets available throughout the home. OVERSIZED 2 car garage with cabinets. Additional carport with space for 3 automobiles. Owner is original builder and has taken extra measures to ensure a quality and comfortable home. Washer and dryer stay. Piano & TV do not convey.
Location
State FL
County Orange
Area 32806 - Orlando/Delaney Park/Crystal Lake
Zoning R-1A
Rooms
Other Rooms Den/Library/Office, Formal Dining Room Separate, Formal Living Room Separate
Interior
Interior Features Cathedral Ceiling(s), Ceiling Fans(s), High Ceilings, Kitchen/Family Room Combo, Skylight(s), Split Bedroom, Vaulted Ceiling(s), Walk-In Closet(s)
Heating Central, Electric
Cooling Central Air
Flooring Carpet, Ceramic Tile, Laminate, Vinyl
Fireplaces Type Gas, Family Room, Wood Burning
Fireplace true
Appliance Disposal, Dryer, Electric Water Heater, Range, Range Hood, Refrigerator, Washer
Laundry In Garage
Exterior
Exterior Feature Irrigation System, Storage
Parking Features Boat, Covered, Driveway, Garage Door Opener, Parking Pad
Garage Spaces 2.0
Community Features Pool
Utilities Available Cable Connected, Electricity Connected, Fire Hydrant, Public, Sprinkler Well
Roof Type Shingle
Porch Deck, Patio, Porch, Screened
Attached Garage true
Garage true
Private Pool No
Building
Lot Description Flag Lot, In County, Near Public Transit, Oversized Lot
Entry Level One
Foundation Slab
Lot Size Range 1/4 to less than 1/2
Sewer Septic Tank
Water Public
Architectural Style Ranch
Structure Type Block,Brick,Stucco
New Construction false
Schools
Elementary Schools Pershing Elem
Middle Schools Pershing K-8
High Schools Boone High
Others
Senior Community No
Ownership Fee Simple
Acceptable Financing Cash, Conventional
Listing Terms Cash, Conventional
Special Listing Condition None
Read Less
Want to know what your home might be worth? Contact us for a FREE valuation!

Kat Durst
katdurstrealtor@gmail.comOur team is ready to help you sell your home for the highest possible price ASAP

© 2025 My Florida Regional MLS DBA Stellar MLS. All Rights Reserved.
Bought with HOMEVEST REALTY
Kat Durst
Broker Associate
GET MORE INFORMATION





