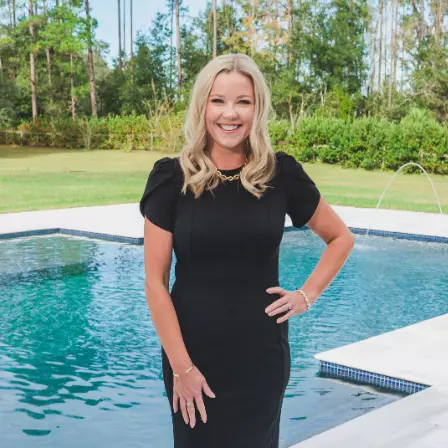$465,000
$469,900
1.0%For more information regarding the value of a property, please contact us for a free consultation.
3808 HARBOUR DR Orlando, FL 32806
3 Beds
3 Baths
1,999 SqFt
Key Details
Sold Price $465,000
Property Type Single Family Home
Sub Type Single Family Residence
Listing Status Sold
Purchase Type For Sale
Square Footage 1,999 sqft
Price per Sqft $232
Subdivision Waterfront Estates
MLS Listing ID O5869889
Sold Date 12/04/20
Bedrooms 3
Full Baths 2
Half Baths 1
HOA Y/N No
Year Built 1959
Annual Tax Amount $2,182
Lot Size 0.370 Acres
Acres 0.37
Property Sub-Type Single Family Residence
Property Description
DIRECT CANAL FRONT TO THE Ski-able LAKE CONWAY CHAIN! Here's your chance to own on the pristine, spring-fed Conway Chain of Lakes in this beautifully appointed 3 bedroom 2 1/2 bath gem with a three car carport and plenty of room for the boat, jet ski's, or RV! The updated, OPEN FLOOR PLAN exudes light, spaciousness, and trending color schemes with gorgeous natural travertine flooring, newly remodeled kitchen featuring granite counter tops / prep and cooking island, and stainless appliances. There is a spacious, open and paver lanai for enjoying the outdoors, and a nicely sized back yard which leads down to the waterfront/canal. Inside utility/laundry room, 1/2 bath leading from the outside, recently replaced septic system, newly installed A/C, hot water heater, washer/dryer, and recently replaced energy-efficient windows adds to the amazing value of this special, well-cared for home. NO HOA and conveniently located 1/2 mile to the newly opened Pershing K-8 school, only 15 minutes to downtown, 15 minutes to the airport, and only 5 minutes to the popular SODO district! An amazing waterfront home at an exceptional value!
Location
State FL
County Orange
Community Waterfront Estates
Area 32806 - Orlando/Delaney Park/Crystal Lake
Zoning R-1AA
Rooms
Other Rooms Family Room, Inside Utility
Interior
Interior Features Ceiling Fans(s), Open Floorplan
Heating Central, Electric
Cooling Central Air
Flooring Carpet, Travertine
Fireplace false
Appliance Dishwasher, Disposal, Electric Water Heater, Range, Refrigerator
Exterior
Exterior Feature Irrigation System
Utilities Available Cable Connected, Electricity Connected, Public
Waterfront Description Canal - Freshwater
View Y/N 1
Water Access 1
Water Access Desc Canal - Freshwater
View Water
Roof Type Shingle
Garage false
Private Pool No
Building
Lot Description Corner Lot, Irregular Lot, Level
Entry Level One
Foundation Slab
Lot Size Range 1/4 to less than 1/2
Sewer Septic Tank
Water Public
Architectural Style Ranch
Structure Type Block
New Construction false
Schools
Elementary Schools Pershing Elem
Middle Schools Pershing K-8
High Schools Boone High
Others
Pets Allowed Yes
Senior Community No
Ownership Fee Simple
Acceptable Financing Cash, Conventional, FHA, VA Loan
Membership Fee Required None
Listing Terms Cash, Conventional, FHA, VA Loan
Special Listing Condition None
Read Less
Want to know what your home might be worth? Contact us for a FREE valuation!

Kat Durst
katdurstrealtor@gmail.comOur team is ready to help you sell your home for the highest possible price ASAP

© 2025 My Florida Regional MLS DBA Stellar MLS. All Rights Reserved.
Bought with REDFIN CORPORATION
Kat Durst
Broker Associate
GET MORE INFORMATION





