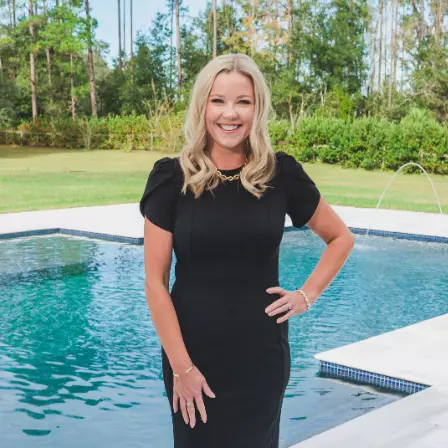$400,100
$392,000
2.1%For more information regarding the value of a property, please contact us for a free consultation.
2506 HAWTHORNE ST Orlando, FL 32806
3 Beds
2 Baths
2,246 SqFt
Key Details
Sold Price $400,100
Property Type Single Family Home
Sub Type Single Family Residence
Listing Status Sold
Purchase Type For Sale
Square Footage 2,246 sqft
Price per Sqft $178
Subdivision Conway
MLS Listing ID A4483687
Sold Date 12/24/20
Bedrooms 3
Full Baths 2
HOA Y/N No
Year Built 1957
Annual Tax Amount $2,703
Lot Size 0.310 Acres
Acres 0.31
Property Sub-Type Single Family Residence
Property Description
Beautiful three bedroom/2 bath POOL home on OVERSIZED lot **NO HOA** located near SoDo, just of south of Downtown Orlando and zoned for GRADE A high school. This home features a large great room/FLEX space which has FRENCH DOORS and overlooks the SPARKLING POOL. The chef's kitchen boasts NEW STAINLESS APPLIANCES, an abundance of cabinets, and spacious eat-in space area. Formal living space has a brick FIREPLACE and large windows. Huge master suite boasts a large WALK-IN Closet, generous GRANITE and TRAVERTINE cabana bath with OVER SIZED shower and soaking tub. Enjoy the great outdoors in the beautiful landscaped SCREENED pool land patio area, and relax in the build in spa. Other features includes a GATED driveway, expansive 3,400 sq. ft. of PAVERS, carpet, STORAGE SHED and a 24' X 24' DETACHED BUILDING that could be used as a work shop, office or gym. Located in the desirable Conway area, SODO Downtown Orlando, airport. This is a MUST SEE one - year home warranty included at closing.
Location
State FL
County Orange
Community Conway
Area 32806 - Orlando/Delaney Park/Crystal Lake
Zoning R-1A
Rooms
Other Rooms Family Room, Storage Rooms
Interior
Interior Features Ceiling Fans(s), Eat-in Kitchen, Solid Surface Counters, Walk-In Closet(s)
Heating Central
Cooling Central Air
Flooring Tile
Fireplaces Type Family Room
Fireplace true
Appliance Dishwasher, Dryer, Electric Water Heater, Microwave, Range, Refrigerator, Washer
Exterior
Exterior Feature Fence, French Doors
Parking Features Boat, Driveway, Parking Pad
Pool In Ground, Screen Enclosure
Utilities Available Cable Connected, Electricity Connected
View Pool
Roof Type Shingle
Garage false
Private Pool Yes
Building
Story 1
Entry Level One
Foundation Slab
Lot Size Range 1/4 to less than 1/2
Sewer Septic Tank
Water Public
Structure Type Block
New Construction false
Schools
Elementary Schools Pershing K-8
Middle Schools Conway Middle
High Schools Boone High
Others
Senior Community No
Ownership Fee Simple
Acceptable Financing Cash, Conventional, FHA, VA Loan
Listing Terms Cash, Conventional, FHA, VA Loan
Special Listing Condition None
Read Less
Want to know what your home might be worth? Contact us for a FREE valuation!

Kat Durst
katdurstrealtor@gmail.comOur team is ready to help you sell your home for the highest possible price ASAP

© 2025 My Florida Regional MLS DBA Stellar MLS. All Rights Reserved.
Bought with NEXTHOME LOCATION
Kat Durst
Broker Associate
GET MORE INFORMATION





