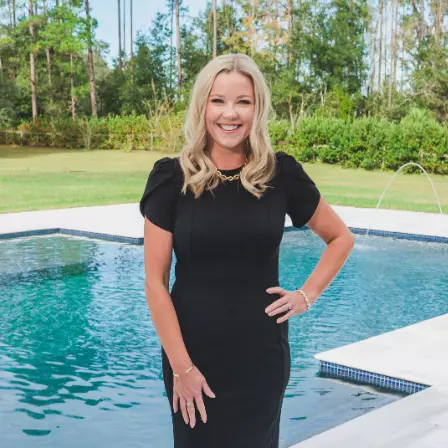$379,000
$449,500
15.7%For more information regarding the value of a property, please contact us for a free consultation.
3323 CARLA ST Orlando, FL 32806
3 Beds
2 Baths
1,531 SqFt
Key Details
Sold Price $379,000
Property Type Single Family Home
Sub Type Single Family Residence
Listing Status Sold
Purchase Type For Sale
Square Footage 1,531 sqft
Price per Sqft $247
Subdivision Piney Wood Lakes
MLS Listing ID O5908524
Sold Date 03/31/21
Bedrooms 3
Full Baths 2
HOA Y/N No
Year Built 1958
Annual Tax Amount $2,751
Lot Size 0.500 Acres
Acres 0.5
Property Sub-Type Single Family Residence
Property Description
LOCATION! LOCATION! LOCATION! WITH A VIEW OF LAKE CONWAY. ACROSS FROM LOVELY ESTATE HOMES! THIS MID CENTURY HOME WITH VERY PRIVATE LARGE BACK YARD FOR ADD ON, POOL, ETC., OR LEFT AS A NATURAL OASIS FOR PLANTS, AND FOLIAGE. ALSO THE SELLER HAD HERB GARDEN BOX CUSTOM MADE AND HAS BEEN LEFT FOR BUYER...THE YARD ALSO HAS A PINEAPPLE, BANNANA, LEMON AND OTHER FRUIT PLANTS! THIS IS THE PLANT LOVER'S DREAM YARD! ORIGINAL MID CENTURY TERRAZZO & HARDWOOD FLOORS. FABULOUS FIREPLACE FOR YOUR FAMILY TO GATHER AROUND AND RELAX AS THEY LOOK OVER YOUR SPRAWLING BACK YARD WITH FRUIT TREES AND MATURE LANDSCAPING. THIS HOME HAS BEEN VERY WELL TAKEN CARE OF, LEAVING SEVERAL OF THE ORIGINAL TOUCHES TO STAY WITH THE ERA THE HOME WAS ORIGINALLY BUILT. . THE KITCHEN CABINETS AND SLEEK COUNTER TOPS GIVE A NICE CLEAN FEEL, AS YOU LOOK OUT THE KITCHEN SINK WINDOW WITH A VIEW OF LAKE CONWAY. LOTS OF OPTIONS WITH THIS HOME!!! MUST SEE!!!
Location
State FL
County Orange
Community Piney Wood Lakes
Area 32806 - Orlando/Delaney Park/Crystal Lake
Zoning R-1AA
Rooms
Other Rooms Family Room
Interior
Interior Features Ceiling Fans(s), Living Room/Dining Room Combo, Open Floorplan, Stone Counters, Window Treatments
Heating Central, Electric
Cooling Central Air
Flooring Carpet, Tile, Wood
Fireplaces Type Family Room, Wood Burning
Fireplace true
Appliance Dishwasher, Microwave, Range, Refrigerator
Laundry In Garage
Exterior
Exterior Feature Fence, French Doors, Irrigation System, Storage
Parking Features Covered, Driveway, Garage Door Opener
Garage Spaces 2.0
Fence Chain Link
Utilities Available BB/HS Internet Available, Cable Available, Electricity Connected, Public
Roof Type Shingle
Attached Garage true
Garage true
Private Pool No
Building
Lot Description Cul-De-Sac, Level, Oversized Lot, Street Dead-End, Paved
Story 1
Entry Level One
Foundation Slab
Lot Size Range 1/2 to less than 1
Sewer Septic Tank
Water Public
Structure Type Block,Stucco
New Construction false
Others
Senior Community No
Ownership Fee Simple
Acceptable Financing Cash, Conventional, VA Loan
Listing Terms Cash, Conventional, VA Loan
Special Listing Condition None
Read Less
Want to know what your home might be worth? Contact us for a FREE valuation!

Kat Durst
katdurstrealtor@gmail.comOur team is ready to help you sell your home for the highest possible price ASAP

© 2025 My Florida Regional MLS DBA Stellar MLS. All Rights Reserved.
Bought with HOMEVEST REALTY
Kat Durst
Broker Associate
GET MORE INFORMATION





