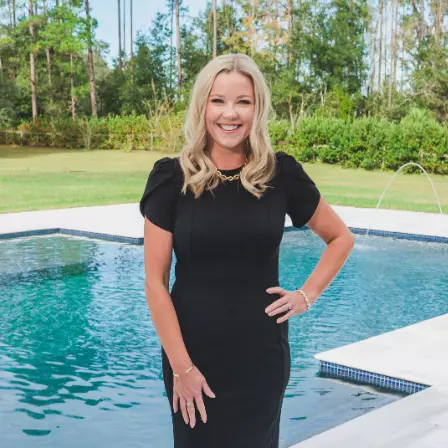$435,000
$517,000
15.9%For more information regarding the value of a property, please contact us for a free consultation.
3609 S ROSALIND AVE Orlando, FL 32806
3 Beds
1 Bath
2,295 SqFt
Key Details
Sold Price $435,000
Property Type Single Family Home
Sub Type Single Family Residence
Listing Status Sold
Purchase Type For Sale
Square Footage 2,295 sqft
Price per Sqft $189
Subdivision Lake Jennie Jewell Hgts
MLS Listing ID O5889337
Sold Date 12/07/20
Bedrooms 3
Full Baths 1
Construction Status Completed
HOA Y/N No
Year Built 1937
Annual Tax Amount $5,151
Lot Size 0.370 Acres
Acres 0.37
Lot Dimensions 89x143x89x181
Property Sub-Type Single Family Residence
Property Description
Remarkable lake front home with so much potential. This lovely home has everything you need and with a little TLC and updating could be the most stunning lakefront home on Lake Jennie Jewel. Step inside and see the remarkable views of the lake. The kitchen is large with lovely solid wood (heart pine) cabinets, This room likely has heart pine kitchen floors too. Then take a step back into time and see the large living/dining room. Filled with builtins, luxury views and stunning hardwood floors. Now onto the huge, open, windowed family room. This room is perfect for any kind of function, family get together or party, or you can just sit, relax and watch the abundant wildlife on the lake. That even includes the skiers, and jet-skis. The otters will play on your dock, or the ducks will relax on your backyard. Come and see what this glorious home has to offer. Now onto the bedrooms and bath. Each bedroom has these beautiful hardwood floors that have been covered by carpet for 30 plus years. There are spacious closets and builts in along with lighting and fans from the 70's. The closets are large for this year home, and there are extra storage spots and cubbies through out this beautiful untouched home. Come in and see what real lake living can be like. The neighborhood is one of the best kept secrets in Orlando. This quiet area is tucked away behind the busy small offices on Orange Avenue. Most folks don't even know this area exists unless you live back here. Quiet streets see very little traffic except for the wonderful residents of this neighborhood. Blankner K-8th grade center and of course Boone High (Go Braves!) This lot is perfect for your special life style. Many remodeling options for this glorious home. Don't miss out on the opportunity to own this beautiful lot, home and area. This area is so very close to parks, work centers, hospitals, shopping, and the best eateries in the land.
Location
State FL
County Orange
Community Lake Jennie Jewell Hgts
Area 32806 - Orlando/Delaney Park/Crystal Lake
Zoning R-1AA
Rooms
Other Rooms Attic, Bonus Room, Family Room, Formal Dining Room Separate, Formal Living Room Separate, Inside Utility
Interior
Interior Features Attic Ventilator, Built-in Features, Ceiling Fans(s), Eat-in Kitchen, Open Floorplan, Solid Wood Cabinets, Thermostat, Window Treatments
Heating Central, Electric
Cooling Central Air
Flooring Carpet, Vinyl, Wood
Fireplaces Type Living Room, Wood Burning
Furnishings Unfurnished
Fireplace true
Appliance Electric Water Heater, Range
Exterior
Exterior Feature Awning(s), Fence, Lighting, Other, Rain Gutters, Storage
Parking Features Driveway, Off Street, On Street, Parking Pad
Fence Other, Wood
Utilities Available BB/HS Internet Available, Cable Available, Electricity Connected, Public, Street Lights, Underground Utilities, Water Connected
Waterfront Description Lake
View Y/N 1
Water Access 1
Water Access Desc Lake
View Water
Roof Type Other,Shingle
Porch Covered, Patio
Garage false
Private Pool No
Building
Lot Description In County, Irregular Lot, Near Public Transit, Street Dead-End, Paved
Story 1
Entry Level One
Foundation Slab
Lot Size Range 1/4 to less than 1/2
Sewer Septic Tank
Water Public
Architectural Style Craftsman, Traditional
Structure Type Vinyl Siding,Wood Frame
New Construction false
Construction Status Completed
Schools
Elementary Schools Blankner Elem
Middle Schools Blankner School (K-8)
High Schools Boone High
Others
Pets Allowed Yes
Senior Community No
Pet Size Extra Large (101+ Lbs.)
Ownership Fee Simple
Acceptable Financing Cash, Conventional
Membership Fee Required None
Listing Terms Cash, Conventional
Num of Pet 6
Special Listing Condition None
Read Less
Want to know what your home might be worth? Contact us for a FREE valuation!

Kat Durst
katdurstrealtor@gmail.comOur team is ready to help you sell your home for the highest possible price ASAP

© 2025 My Florida Regional MLS DBA Stellar MLS. All Rights Reserved.
Bought with KELLER WILLIAMS AT THE PARKS
Kat Durst
Broker Associate
GET MORE INFORMATION





