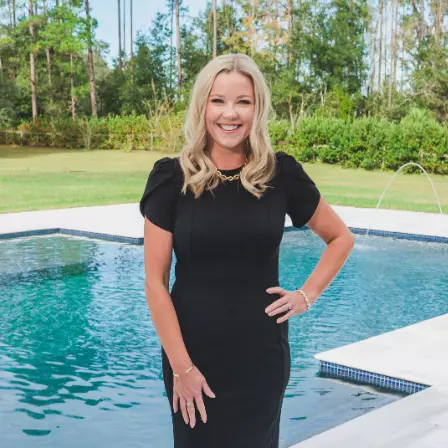$229,900
$229,900
For more information regarding the value of a property, please contact us for a free consultation.
2699 ORANGE PEEL CT Orlando, FL 32806
2 Beds
2 Baths
1,217 SqFt
Key Details
Sold Price $229,900
Property Type Single Family Home
Sub Type 1/2 Duplex
Listing Status Sold
Purchase Type For Sale
Square Footage 1,217 sqft
Price per Sqft $188
Subdivision Orange Peel Twin Homes
MLS Listing ID O5901207
Sold Date 11/30/20
Bedrooms 2
Full Baths 2
HOA Y/N No
Year Built 1985
Annual Tax Amount $1,735
Lot Size 6,098 Sqft
Acres 0.14
Property Sub-Type 1/2 Duplex
Property Description
Meticulously maintained and move-in ready, welcome home! Gorgeous 2 bedroom, 2 bathrooms 1/2 duplex perfectly situated on quiet cul-de-sac minutes from Downtown Orlando with NO HOA! Plenty of upgrades throughout, including fresh paint inside, newer roof, new A/C, new kitchen appliances and more! The spacious living area boasts volume ceilings, transom window and a fireplace. The galley-style kitchen features a dinette with a window seat - the perfect place for your morning coffee and a good book. The ensuite master bedroom has a walk in closet and the second bedroom is a great size too! Enjoy the indoor/outdoor living year round in the enclosed, multi-purpose Florida room. There is an oversized one car garage with a washer and dryer that do convey. Mature landscaping and massive curb appeal - brand new sod with a new irrigation system in both front lawn and fenced back yard. Location, location, location! Zoned for some of the best rated schools in Orlando and in the up and coming “Hour Glass” district. Call now to schedule your private showing!
Location
State FL
County Orange
Community Orange Peel Twin Homes
Area 32806 - Orlando/Delaney Park/Crystal Lake
Zoning R-3A
Interior
Interior Features Eat-in Kitchen, Vaulted Ceiling(s), Walk-In Closet(s)
Heating Central
Cooling Central Air
Flooring Linoleum, Tile
Fireplaces Type Family Room
Fireplace true
Appliance Dryer, Range, Washer
Exterior
Exterior Feature Irrigation System, Sliding Doors
Garage Spaces 1.0
Utilities Available Cable Available, Electricity Connected, Phone Available, Street Lights
Roof Type Shingle
Attached Garage true
Garage true
Private Pool No
Building
Entry Level One
Foundation Slab
Lot Size Range 0 to less than 1/4
Sewer Public Sewer
Water Public
Structure Type Stucco,Wood Frame
New Construction false
Schools
High Schools Boone High
Others
Senior Community No
Ownership Fee Simple
Special Listing Condition None
Read Less
Want to know what your home might be worth? Contact us for a FREE valuation!

Kat Durst
katdurstrealtor@gmail.comOur team is ready to help you sell your home for the highest possible price ASAP

© 2025 My Florida Regional MLS DBA Stellar MLS. All Rights Reserved.
Bought with BRIGHT REALTY
Kat Durst
Broker Associate
GET MORE INFORMATION





