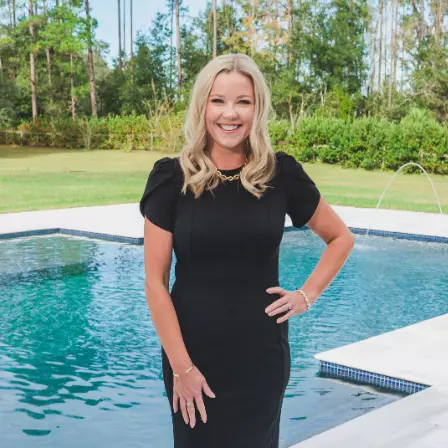$261,000
$255,000
2.4%For more information regarding the value of a property, please contact us for a free consultation.
2928 LAKE MARGARET DR Orlando, FL 32806
3 Beds
2 Baths
1,082 SqFt
Key Details
Sold Price $261,000
Property Type Single Family Home
Sub Type Single Family Residence
Listing Status Sold
Purchase Type For Sale
Square Footage 1,082 sqft
Price per Sqft $241
Subdivision Lake Margaret Court
MLS Listing ID O5922831
Sold Date 03/25/21
Bedrooms 3
Full Baths 2
Construction Status Completed
HOA Y/N No
Year Built 1964
Annual Tax Amount $883
Lot Size 8,276 Sqft
Acres 0.19
Property Sub-Type Single Family Residence
Property Description
A beautiful and very well maintained home in an excellent location! This 3 bedroom 2 bath concrete block home is absolutely, move in ready! New architectural shingled roof and new recoated flat roof completed in 2018. New A/C - HVAC system was installed in 2019...both inside and outside units. Septic System serviced in 2018 and the drain piping system was upgraded in 2020. Also brand new refrigerator with ice maker, and updated irrigation sprinkler pump, hot water heater, and kitchen faucet. This home has a large 2 car garage with openers. The property is on the corner and is very spacious. There is a fenced in yard and a 12x10 shed/worshop on the property. On the back of the home is a beautiful screened in and large patio/porch perfect for enjoying the outside. The lawn has been well maintained and adds a nice touch to the home. The Schools are excellent...including the much desired Boone High, Conway Middle, and Conway Elementary. Location...this home sits in the well known community of Conway where the neighbors are great and you are close to everyhing! you are only 20-30 minutes to downtown Orlando, the International Airport and the theme parks. If you want a great little home with everything to offer, including a great price...Come take a look!
Location
State FL
County Orange
Community Lake Margaret Court
Area 32806 - Orlando/Delaney Park/Crystal Lake
Zoning R-1A
Rooms
Other Rooms Attic, Formal Dining Room Separate
Interior
Interior Features Built-in Features, Ceiling Fans(s), Skylight(s), Solid Wood Cabinets, Thermostat, Window Treatments
Heating Central, Electric
Cooling Central Air
Flooring Laminate, Terrazzo
Fireplace false
Appliance Cooktop, Dryer, Electric Water Heater, Ice Maker, Microwave, Range, Refrigerator, Washer
Laundry In Garage
Exterior
Exterior Feature Fence, French Doors, Irrigation System, Lighting, Rain Gutters, Shade Shutter(s), Sliding Doors, Storage
Parking Features Driveway, Garage Door Opener, Garage Faces Side, On Street
Garage Spaces 2.0
Fence Chain Link
Utilities Available Cable Connected, Electricity Connected, Fire Hydrant, Phone Available, Public, Sprinkler Well, Street Lights, Water Connected
Water Access 1
Water Access Desc Lake
Roof Type Built-Up,Shingle
Porch Covered, Rear Porch, Screened
Attached Garage true
Garage true
Private Pool No
Building
Lot Description Corner Lot, Cul-De-Sac, In County, Level, Paved
Story 1
Entry Level One
Foundation Slab
Lot Size Range 0 to less than 1/4
Sewer Septic Tank
Water Public
Architectural Style Ranch
Structure Type Block
New Construction false
Construction Status Completed
Schools
Elementary Schools Conway Elem
Middle Schools Conway Middle
High Schools Boone High
Others
Senior Community No
Ownership Fee Simple
Acceptable Financing Cash, Conventional, FHA, VA Loan
Membership Fee Required None
Listing Terms Cash, Conventional, FHA, VA Loan
Special Listing Condition None
Read Less
Want to know what your home might be worth? Contact us for a FREE valuation!

Kat Durst
katdurstrealtor@gmail.comOur team is ready to help you sell your home for the highest possible price ASAP

© 2025 My Florida Regional MLS DBA Stellar MLS. All Rights Reserved.
Bought with BHHS RESULTS REALTY
Kat Durst
Broker Associate
GET MORE INFORMATION





