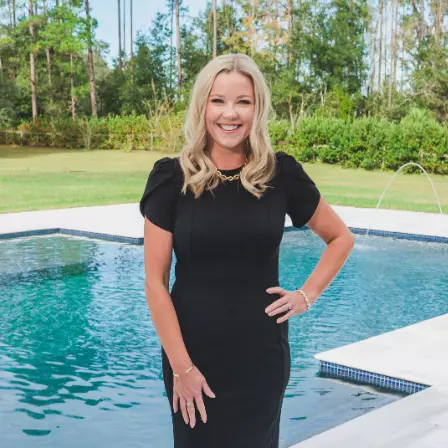$519,500
$525,000
1.0%For more information regarding the value of a property, please contact us for a free consultation.
4609 GATLIN OAKS LN Orlando, FL 32806
3 Beds
3 Baths
2,165 SqFt
Key Details
Sold Price $519,500
Property Type Single Family Home
Sub Type Single Family Residence
Listing Status Sold
Purchase Type For Sale
Square Footage 2,165 sqft
Price per Sqft $239
Subdivision Gatlin Oaks
MLS Listing ID O5924203
Sold Date 04/09/21
Bedrooms 3
Full Baths 2
Half Baths 1
Construction Status Completed
HOA Y/N No
Year Built 1977
Annual Tax Amount $2,605
Lot Size 0.310 Acres
Acres 0.31
Property Sub-Type Single Family Residence
Property Description
Must see stunning modern/contemporary remodeled 3/2.5/2 in the great South Conway area with no detail over looked. This amazing home features 3 bedrooms and 2.5 bathrooms with an over-sized 2 car garage with mostly fenced in backyard. The open floor plan boasts a designer kitchen with beautiful granite counter tops and back-splash and high quality solid wood cabinetry featuring dovetail drawers and soft close doors that look spectacular with the under mount cabinet lighting. All Samsung stainless steel appliances along with a beautiful range hood and in cabinet microwave. Custom home with extra large rooms and gorgeous wood beams and granite fireplace make the great room really a stunning look. Home features new double pane Pella windows throughout and brand new interior and exterior doors along with the garage door and opener. Home also has brand new electrical panels making your new home safe with interconnected smoke detectors throughout. Brand new plumbing with all new fixtures including water heater. The home also features brand new over-sized A/C systems. Also we can't forget the brand new roof! Home boasts new landscaping. Great location with excellent schools and very friendly neighbors! Don't wait to see your new home or it will be gone!
Location
State FL
County Orange
Community Gatlin Oaks
Area 32806 - Orlando/Delaney Park/Crystal Lake
Zoning R-1A
Rooms
Other Rooms Attic, Great Room, Inside Utility
Interior
Interior Features Cathedral Ceiling(s), Ceiling Fans(s), Eat-in Kitchen, High Ceilings, Open Floorplan, Solid Surface Counters, Split Bedroom, Thermostat, Walk-In Closet(s)
Heating Central, Electric
Cooling Central Air
Flooring Vinyl
Fireplaces Type Wood Burning
Furnishings Unfurnished
Fireplace true
Appliance Dishwasher, Disposal, Electric Water Heater, Microwave, Range, Range Hood, Refrigerator
Laundry Laundry Room
Exterior
Exterior Feature Balcony, Fence, French Doors, Lighting
Parking Features Driveway, Garage Door Opener
Garage Spaces 2.0
Fence Vinyl, Wood
Utilities Available Cable Available, Electricity Connected, Underground Utilities, Water Connected
Roof Type Shingle
Porch Patio
Attached Garage true
Garage true
Private Pool No
Building
Story 2
Entry Level Two
Foundation Slab
Lot Size Range 1/4 to less than 1/2
Sewer Septic Tank
Water None
Architectural Style Mid-Century Modern
Structure Type Stucco,Wood Frame
New Construction false
Construction Status Completed
Schools
Elementary Schools Pershing K-8
High Schools Boone High
Others
Senior Community No
Ownership Fee Simple
Acceptable Financing Cash, Conventional
Listing Terms Cash, Conventional
Special Listing Condition None
Read Less
Want to know what your home might be worth? Contact us for a FREE valuation!

Kat Durst
katdurstrealtor@gmail.comOur team is ready to help you sell your home for the highest possible price ASAP

© 2025 My Florida Regional MLS DBA Stellar MLS. All Rights Reserved.
Bought with FANNIE HILLMAN & ASSOCIATES
Kat Durst
Broker Associate
GET MORE INFORMATION





