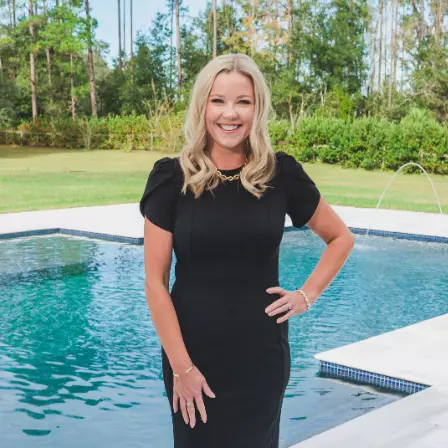$460,000
$499,000
7.8%For more information regarding the value of a property, please contact us for a free consultation.
1709 ANTIGUA DR Orlando, FL 32806
4 Beds
3 Baths
1,962 SqFt
Key Details
Sold Price $460,000
Property Type Single Family Home
Sub Type Single Family Residence
Listing Status Sold
Purchase Type For Sale
Square Footage 1,962 sqft
Price per Sqft $234
Subdivision Bel Air Shores
MLS Listing ID O5933802
Sold Date 05/07/21
Bedrooms 4
Full Baths 2
Half Baths 1
HOA Y/N No
Year Built 1958
Annual Tax Amount $3,108
Lot Size 0.270 Acres
Acres 0.27
Property Sub-Type Single Family Residence
Property Description
Welcome to 1709 Antigua Drive-you are home!!! Enjoy all that downtown living has to offer combined with the peace and serenity of living in an established neighborhood complete with tree-lined streets, mature landscaping and a huge yard. From the moment you pull up to this lushly landscaped home with its side entry garage you will immediately be taken in by its curb appeal. Inside you will appreciate the combination of classic styling and original features. Gorgeous, newly uncovered, wood floors and family room built-ins keep the charm intact and updated windows keep the home light and bright! The master bedroom has direct access to the updated bathroom, complete with step in shower and two of the bedrooms enjoy the convenience of the Jack and Jill bath. As an added plus, just off the living room you have a spacious bonus area (big enough to be used as a den, play area or work at home office)! Out back you will find a pergola covered pavered patio, perfect for entertaining and beautifully manicured fenced yard. All of this and just minutes from Hourglass District, ORMC, Boone High, Mills Market and SODO. Welcome home!!!
Location
State FL
County Orange
Community Bel Air Shores
Area 32806 - Orlando/Delaney Park/Crystal Lake
Zoning R-1A/T/AN
Rooms
Other Rooms Den/Library/Office
Interior
Interior Features Other
Heating Electric
Cooling Central Air
Flooring Linoleum, Wood
Fireplaces Type Living Room, Wood Burning
Fireplace true
Appliance Built-In Oven, Dishwasher, Dryer, Refrigerator, Washer
Exterior
Exterior Feature Fence
Parking Features Bath In Garage
Garage Spaces 2.0
Utilities Available Electricity Connected
Roof Type Shingle
Attached Garage true
Garage true
Private Pool No
Building
Story 1
Entry Level One
Foundation Crawlspace
Lot Size Range 1/4 to less than 1/2
Sewer Public Sewer
Water Public
Structure Type Block
New Construction false
Others
Senior Community No
Ownership Fee Simple
Acceptable Financing Cash, Conventional, VA Loan
Listing Terms Cash, Conventional, VA Loan
Special Listing Condition None
Read Less
Want to know what your home might be worth? Contact us for a FREE valuation!

Kat Durst
katdurstrealtor@gmail.comOur team is ready to help you sell your home for the highest possible price ASAP

© 2025 My Florida Regional MLS DBA Stellar MLS. All Rights Reserved.
Bought with CENTRAL FLORIDA PRIME REAL ESTATE LLC
Kat Durst
Broker Associate
GET MORE INFORMATION

