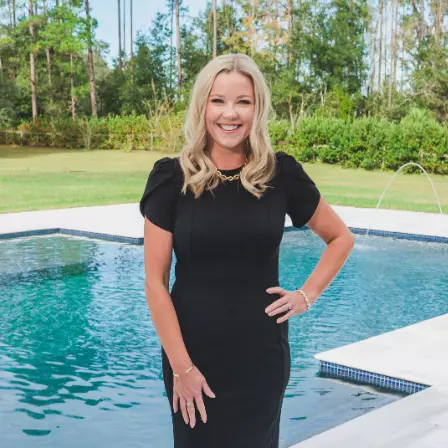$1,250,000
$1,299,000
3.8%For more information regarding the value of a property, please contact us for a free consultation.
508 SHANNON RD Orlando, FL 32806
4 Beds
5 Baths
4,623 SqFt
Key Details
Sold Price $1,250,000
Property Type Single Family Home
Sub Type Single Family Residence
Listing Status Sold
Purchase Type For Sale
Square Footage 4,623 sqft
Price per Sqft $270
Subdivision Betty Jo
MLS Listing ID O5930467
Sold Date 05/20/21
Bedrooms 4
Full Baths 3
Half Baths 2
Construction Status Completed
HOA Y/N No
Year Built 2004
Annual Tax Amount $9,588
Lot Size 0.710 Acres
Acres 0.71
Lot Dimensions 81X221
Property Sub-Type Single Family Residence
Property Description
Truly FLORIDA living at its finest: NEW PICTURES HAVE JUST BEEN ADDED. This beautiful Neo-Traditional Lakefront home on the threshold of Downtown Orlando which was Custom built in 2004 leaves nothing to be desired. The home contains 4623 square feet of living area and currently is a 4 bedroom but has a bonus room that could be a 5th bedroom. The home includes a Double Master Suite, 3 Full and 2 Half Baths, Salt water pool and SPA. The stately Oaks in the front give way to a tropical oasis in the rear and is located on one of the only true ski lakes in the Blankner/Boone school district; perfect for families looking for downtown living with A+, tuition-free educational opportunities. The downstairs features a grand entry with 20+foot ceilings, crown molding, open floor plan with a great room, keeping room, dining room and entertainer's kitchen. The Island Kitchen features Monogram appliances, built-in side by side refrigerator/freezer, gas cooktop with griddle, and a wall oven stack with Advantium convection/microwave oven and warming drawer. Inside laundry room, pantry and desk area are among other features in the kitchen area. The formal dining room could easily be converted into a Home Office. The lower Master Bedroom is just steps from the hot tub and pool and contains his/her walk-in closets, a luxury bathroom with dual vanities, garden tub, glass shower, private water closet and flat screen television. Just outside the French doors of the lower level is a full length covered Lanai with wet bar/summer kitchen, flat screen tv, audio system and pool bath. The upper level features a private second 1/1 Master suite adjacent to the billiard and upper great room with a wet bar and mini refrigerator. The other two bedrooms share a bath and there is a large bonus room/study with built-in granite topped desks. The bonus room could be a 5th bedroom. In the upstairs hall area there is a rainbow stairs giving access to a full stand-up attic. On the lake side is the salt water pool, spa and a cottage down by the lake. There is a covered boathouse, cradle lift, touchless boat cover and a seawall. This lakefront home offers the owner the opportunity for watersports, fishing, and enjoyment of nature with all the amenities of an urban setting. You can walk to area schools, parks, grocery stores, restaurants, and professional appointments. Lake Pineloch is located in the trendy and rejuvenated SODO area of Orlando and very close to Delaney Park, Orlando Health, The Dr. Phillips Performing Arts Center, I-4, the 408 and Florida Turnpike. A 1 hour drive takes you to world famous beaches and tourist attractions.
Location
State FL
County Orange
Community Betty Jo
Area 32806 - Orlando/Delaney Park/Crystal Lake
Zoning R1-AA
Rooms
Other Rooms Attic, Bonus Room, Family Room, Formal Dining Room Separate, Great Room, Interior In-Law Suite, Storage Rooms
Interior
Interior Features Ceiling Fans(s), Eat-in Kitchen, High Ceilings, Kitchen/Family Room Combo, Open Floorplan, Solid Surface Counters, Solid Wood Cabinets, Split Bedroom, Stone Counters, Thermostat, Walk-In Closet(s), Wet Bar, Window Treatments
Heating Heat Pump
Cooling Central Air, Humidity Control
Flooring Carpet, Hardwood, Tile
Furnishings Unfurnished
Fireplace false
Appliance Bar Fridge, Built-In Oven, Convection Oven, Cooktop, Dishwasher, Disposal, Dryer, Electric Water Heater, Exhaust Fan, Microwave, Refrigerator, Washer
Laundry Inside, Laundry Room
Exterior
Exterior Feature Fence, French Doors, Irrigation System, Storage
Parking Features Garage Door Opener, Garage Faces Side, Ground Level
Garage Spaces 2.0
Fence Other
Pool Child Safety Fence, Heated, In Ground, Lighting, Outside Bath Access, Salt Water
Utilities Available BB/HS Internet Available, Cable Connected, Electricity Connected, Phone Available, Propane, Underground Utilities, Water Connected
Waterfront Description Lake
View Y/N 1
Water Access 1
Water Access Desc Lake
View Pool, Water
Roof Type Shingle
Porch Covered, Rear Porch
Attached Garage true
Garage true
Private Pool Yes
Building
Lot Description In County, Near Public Transit, Oversized Lot, Street Dead-End, Paved
Entry Level Two
Foundation Stem Wall
Lot Size Range 1/2 to less than 1
Sewer Septic Tank
Water Public
Architectural Style Custom
Structure Type Block,Stucco
New Construction false
Construction Status Completed
Schools
Elementary Schools Blankner Elem
Middle Schools Blankner School (K-8)
High Schools Boone High
Others
Senior Community No
Ownership Fee Simple
Acceptable Financing Cash, Conventional, VA Loan
Listing Terms Cash, Conventional, VA Loan
Special Listing Condition None
Read Less
Want to know what your home might be worth? Contact us for a FREE valuation!

Kat Durst
katdurstrealtor@gmail.comOur team is ready to help you sell your home for the highest possible price ASAP

© 2025 My Florida Regional MLS DBA Stellar MLS. All Rights Reserved.
Bought with THE WILKINS WAY LLC
Kat Durst
Broker Associate
GET MORE INFORMATION





