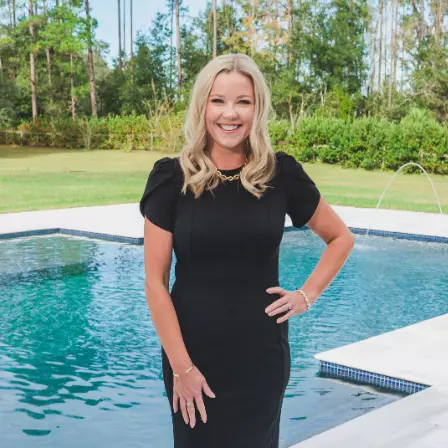$526,500
$514,900
2.3%For more information regarding the value of a property, please contact us for a free consultation.
2422 GEM MARY CT Orlando, FL 32806
4 Beds
3 Baths
2,053 SqFt
Key Details
Sold Price $526,500
Property Type Single Family Home
Sub Type Single Family Residence
Listing Status Sold
Purchase Type For Sale
Square Footage 2,053 sqft
Price per Sqft $256
Subdivision Orangewood Estates
MLS Listing ID O5920586
Sold Date 03/04/21
Bedrooms 4
Full Baths 2
Half Baths 1
HOA Y/N No
Year Built 1978
Annual Tax Amount $235
Lot Size 0.870 Acres
Acres 0.87
Property Sub-Type Single Family Residence
Property Description
Lake Front Living just minutes from downtown Orlando! This beautiful, well-maintained home boasts 4 bedrooms ALL with lake views. Any cook will be right at home in this gorgeous kitchen with new appliances (2018), pull out drawers in the cabinets, and a custom built eat-in space. Enjoy entertaining friends and family lakeside on the large deck with remote controlled retractable awnings installed in 2020. Beautiful Engineered Harwood flooring throughout the first floor was installed in 2018, along with updated lighting & paint. This home is move in ready! Please see the complete list of updates in the attachments, including a new roof & repipe in 2018. As a bonus, enjoy private Lake access ( with boat ramp) to Lake Jennie Jewel. Live like you're on vacation every day in this FABULOUS Central Florida home!
Location
State FL
County Orange
Community Orangewood Estates
Area 32806 - Orlando/Delaney Park/Crystal Lake
Zoning R-1AA
Interior
Interior Features Ceiling Fans(s), Eat-in Kitchen, Kitchen/Family Room Combo
Heating Central
Cooling Central Air
Flooring Carpet, Ceramic Tile, Hardwood
Fireplaces Type Electric, Family Room
Fireplace true
Appliance Dishwasher, Disposal, Range
Exterior
Exterior Feature Awning(s), Fence, Irrigation System, Sliding Doors
Parking Features Garage Door Opener
Garage Spaces 2.0
Fence Chain Link
Utilities Available Cable Connected, Electricity Connected, Sprinkler Meter
Waterfront Description Lake
View Y/N 1
Water Access 1
Water Access Desc Lake
View Water
Roof Type Shingle
Porch Covered, Deck
Attached Garage true
Garage true
Private Pool No
Building
Story 2
Entry Level Two
Foundation Slab
Lot Size Range 1/2 to less than 1
Sewer Septic Tank
Water Public
Structure Type Stucco,Wood Frame
New Construction false
Schools
High Schools Boone High
Others
Senior Community No
Ownership Fee Simple
Acceptable Financing Cash, Conventional, VA Loan
Listing Terms Cash, Conventional, VA Loan
Special Listing Condition None
Read Less
Want to know what your home might be worth? Contact us for a FREE valuation!

Kat Durst
katdurstrealtor@gmail.comOur team is ready to help you sell your home for the highest possible price ASAP

© 2025 My Florida Regional MLS DBA Stellar MLS. All Rights Reserved.
Bought with EXP REALTY LLC
Kat Durst
Broker Associate
GET MORE INFORMATION





