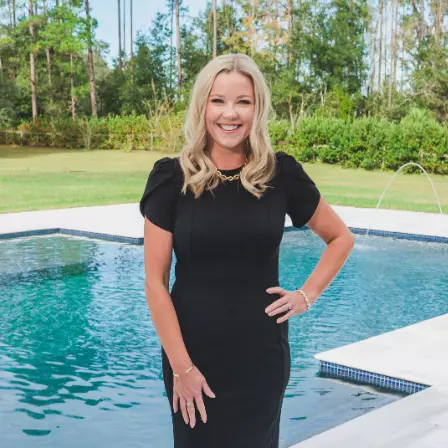$319,000
$319,000
For more information regarding the value of a property, please contact us for a free consultation.
2822 PERSHING AVE Orlando, FL 32806
3 Beds
2 Baths
1,285 SqFt
Key Details
Sold Price $319,000
Property Type Single Family Home
Sub Type Single Family Residence
Listing Status Sold
Purchase Type For Sale
Square Footage 1,285 sqft
Price per Sqft $248
Subdivision Waterfront Estates
MLS Listing ID O5930803
Sold Date 06/02/21
Bedrooms 3
Full Baths 2
HOA Y/N No
Year Built 1959
Annual Tax Amount $3,270
Lot Size 8,712 Sqft
Acres 0.2
Property Sub-Type Single Family Residence
Property Description
Updated Mid Century Charmer! 3 bedroom, 2 bath, Bungalow. Home has a bright and airy feel and boasts vaulted ceilings. Hickory Oak Laminate wood flooring throughout. Both bathrooms have been renovated with new fixtures. Home has been replumbed, washer and dryer, (2015). New roof, New HVAC System, New windows, hot water heater, kitchens appliances, (all in 2014). Oversized lot with wood deck, conveniently located with access to SODO shopping, Winnie Palmer, Arnold Palmer, Orlando Regional Medical Center and MD Anderson/UF Health Care Cancer. If you have been looking for a great updated, move in ready/worry free home then this is the one you have been waiting for.
Location
State FL
County Orange
Community Waterfront Estates
Area 32806 - Orlando/Delaney Park/Crystal Lake
Zoning R-1AA
Interior
Interior Features Ceiling Fans(s), High Ceilings, Living Room/Dining Room Combo
Heating Central, Electric
Cooling Central Air
Flooring Ceramic Tile, Laminate, Tile
Fireplace false
Appliance Dishwasher, Disposal, Range, Refrigerator
Exterior
Exterior Feature Fence, Sliding Doors
Parking Features Covered, Driveway
Utilities Available Cable Available, Cable Connected, Electricity Connected, Public
Roof Type Membrane
Porch Covered, Deck, Patio, Porch
Garage false
Private Pool No
Building
Lot Description Paved
Entry Level One
Foundation Slab
Lot Size Range 0 to less than 1/4
Sewer Septic Tank
Water None
Architectural Style Bungalow
Structure Type Block
New Construction false
Schools
Elementary Schools Pershing Elem
Middle Schools Conway Middle
High Schools Boone High
Others
Senior Community No
Ownership Fee Simple
Acceptable Financing Cash, Conventional, FHA, VA Loan
Membership Fee Required None
Listing Terms Cash, Conventional, FHA, VA Loan
Special Listing Condition None
Read Less
Want to know what your home might be worth? Contact us for a FREE valuation!

Kat Durst
katdurstrealtor@gmail.comOur team is ready to help you sell your home for the highest possible price ASAP

© 2025 My Florida Regional MLS DBA Stellar MLS. All Rights Reserved.
Bought with KELLER WILLIAMS REALTY AT THE PARKS
Kat Durst
Broker Associate
GET MORE INFORMATION





